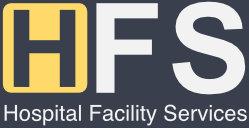
-
Pipeline Products
-
Outlets
- Amico Outlets
- Beacon Madaes Outlet Parts
- Allied Chemetron Outlets
- Tri-Tech Medical Gas Outlets
- Electrical Receptacle Assembly
-
Valves / Valve Boxes
- Zone Valve Box Configurator
- Medical Gas Valves
- Tri-Tech Valve Box
- Zone Valve Box / Alarm Sensor Port
- Zone Valve Box Alarm Combination
- Surface Mounted Medical Gas Valve Box
- Zone Indicator Valve
- Emergency Oxygen Supply Connection
- Medical Gas Check Valves
- Stainless Steel Valve Box Security Door
- Ball Valve Without Extension
- Butterfly Valves
- Valve Box Valves
- Valve Repair Kits
- Medical Gas Test Box
- Alarm Systems
- Medical Gas Hoses
-
Manifolds
- NFPA Manifold Configurator
- Manifold Headers
- Amico Medical Gas Manifolds
- Tri-Tech Manifolds
- Western Manifolds
- Ohio Manifolds
- Allied Chemetron Manifold Parts
- Beacon Medaes Lifeline Manifold Parts
- Nitrous Oxide/Oxygen Dental Manifold
- Medical Gas Dual Line Regulating System
- Manifold Cylinder Pigtails
- Simplex Lab Gas Manifold
- Wall Regulating Panels
- Alarm Pressure Switches
- Regulators
- Pipeline Accessories
- Cylinder Wall Brackets / Carts
-
Outlets
- Flowmeters & Suction Regulators
- Vacuum Systems
- Air Compressors
-
Medical Headwall Systems
- Medical Gas Security Box
- Medical Gas Floor Pedestals
- Anesthesia Ceiling Columns
- Lab Ceiling Service Column
- Retractable Ceiling Chase
- Neonatal Headwall Cabinet
- Mobile Headwall
- Medical Headwall Retrofit System
- Clinical Artwall Boxes
- Medical Power Columns
- Medical Headwall Console
- Medical Headwall System
- Seamless Medical Headwall
- Single Tier Horizontal Headwall
- Double Tier Horizontal Headwall
- Patient Room Accessories
- Medical Rail Systems
- Fittings
- Home
- Contact Us
- My Account
- Plan / Spec Bid Request
-
Pipeline Products
-
Outlets
- Amico Outlets
- Beacon Madaes Outlet Parts
- Allied Chemetron Outlets
- Tri-Tech Medical Gas Outlets
- Electrical Receptacle Assembly
-
Valves / Valve Boxes
- Zone Valve Box Configurator
- Medical Gas Valves
- Tri-Tech Valve Box
- Zone Valve Box / Alarm Sensor Port
- Zone Valve Box Alarm Combination
- Surface Mounted Medical Gas Valve Box
- Zone Indicator Valve
- Emergency Oxygen Supply Connection
- Medical Gas Check Valves
- Stainless Steel Valve Box Security Door
- Ball Valve Without Extension
- Butterfly Valves
- Valve Box Valves
- Valve Repair Kits
- Medical Gas Test Box
- Alarm Systems
- Medical Gas Hoses
-
Manifolds
- NFPA Manifold Configurator
- Manifold Headers
- Amico Medical Gas Manifolds
- Tri-Tech Manifolds
- Western Manifolds
- Ohio Manifolds
- Allied Chemetron Manifold Parts
- Beacon Medaes Lifeline Manifold Parts
- Nitrous Oxide/Oxygen Dental Manifold
- Medical Gas Dual Line Regulating System
- Manifold Cylinder Pigtails
- Simplex Lab Gas Manifold
- Wall Regulating Panels
- Alarm Pressure Switches
- Regulators
- Pipeline Accessories
- Cylinder Wall Brackets / Carts
-
Outlets
- Flowmeters & Suction Regulators
- Vacuum Systems
- Air Compressors
-
Medical Headwall Systems
- Medical Gas Security Box
- Medical Gas Floor Pedestals
- Anesthesia Ceiling Columns
- Lab Ceiling Service Column
- Retractable Ceiling Chase
- Neonatal Headwall Cabinet
- Mobile Headwall
- Medical Headwall Retrofit System
- Clinical Artwall Boxes
- Medical Power Columns
- Medical Headwall Console
- Medical Headwall System
- Seamless Medical Headwall
- Single Tier Horizontal Headwall
- Double Tier Horizontal Headwall
- Patient Room Accessories
- Medical Rail Systems
- Fittings
- Services
- Privacy Policy
- Sitemap
©2026 Hospital Facility Services Oxygen Safe, NFPA Compliant Medical Equipment 612-272-2998 Privacy Policy Site Map

 Submit Quote
Submit Quote View RFQ
View RFQ